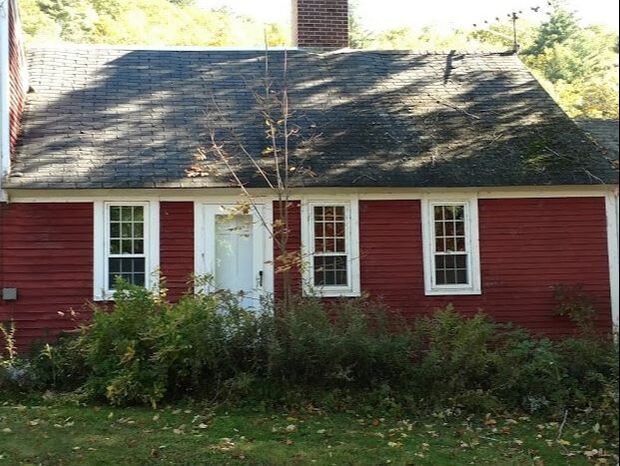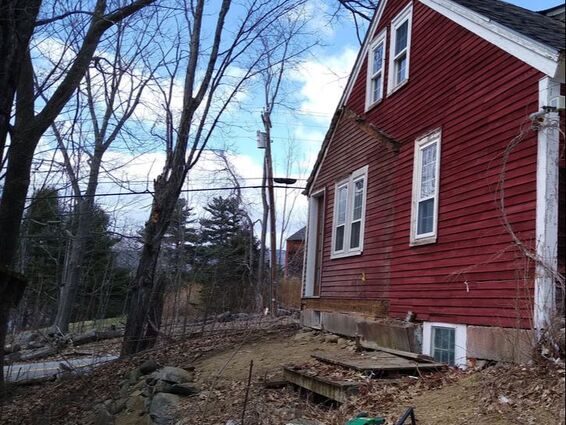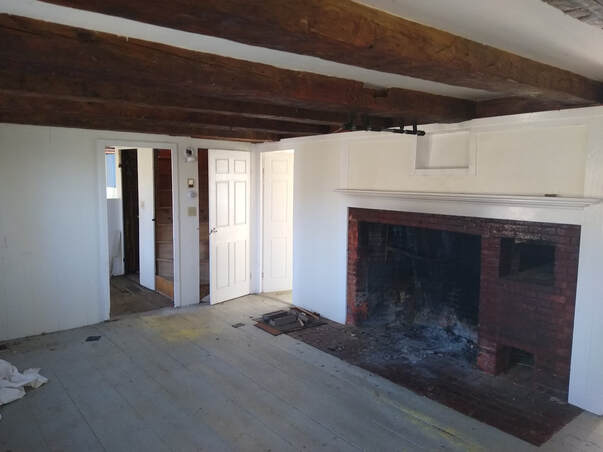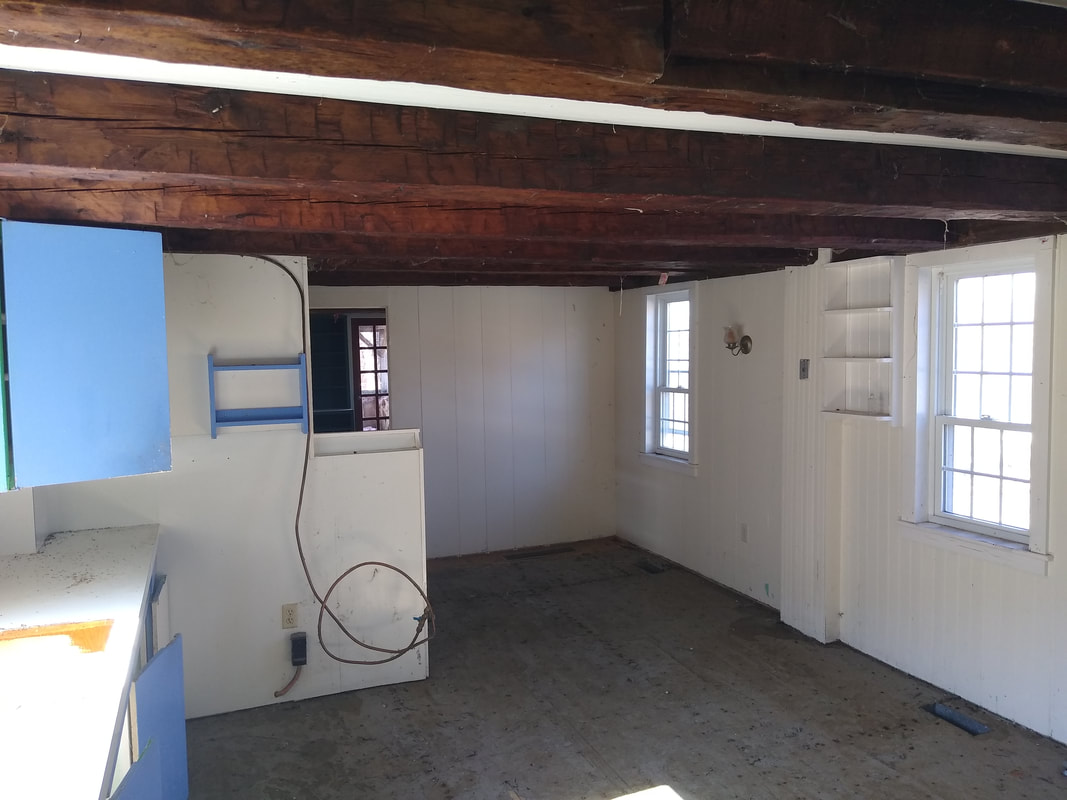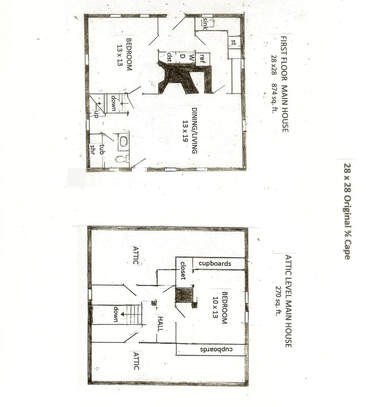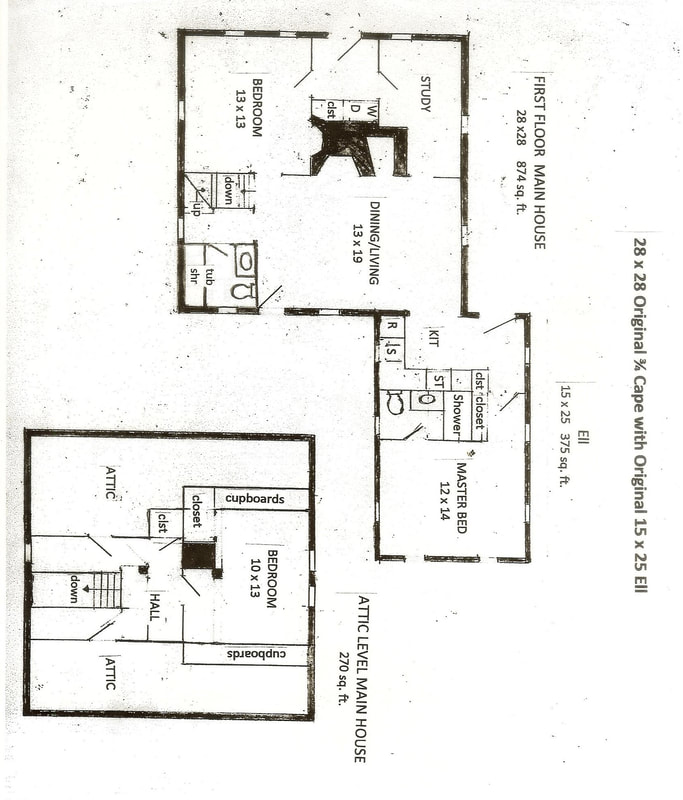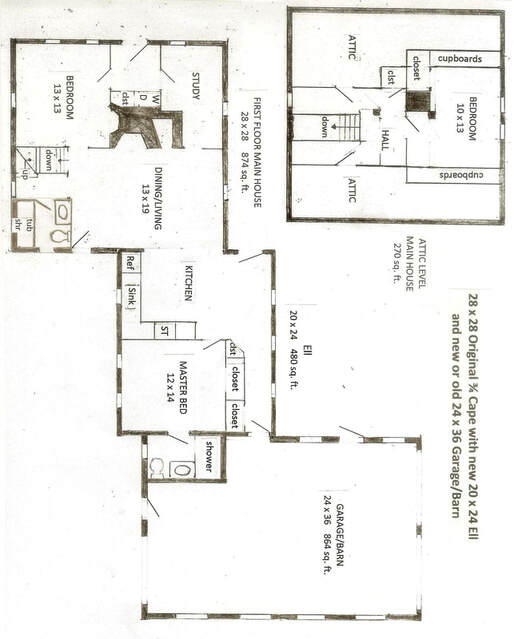We care deeply for old buildings and their historical significance to their location.
Our first goal when approached about dismantling a post and beam structure is to keep the building on its original site. However, if that is not possible, we work to keep the reconstructed building as close to the original site as possible. Consequently, discounts are often offered in order to help make this happen. If a building is not able to be kept locally, they may be relocated in other areas.
One Story Cape Frame
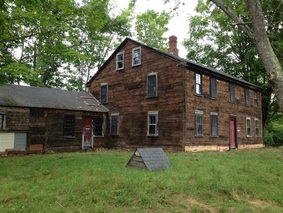
Although this photo shows a two-story building this is actually a 1770’s post and beam 30’x 38’ cape with summer beam ceiling structure and a rafter/purlin roof system. In the first part of the nineteenth century, the roof structure was raised up and a second story was added. The building was carefully documented and photographed and will be reassembled as a single-story cape as it was original constructed in the 1770’s.
Sandwich, NH Three Quarter Cape - SOLD
This 1806 square framed, heavy timbered 28-foot x 28-foot house was scheduled for demolition but has fortunately been rescued and is currently being carefully photographed, documented, labeled and will subsequently be dismantled for reconstruction. Also included with the house is its original separately framed heavy timbered one story 15-foot x 25-foot ell.
Original interior beaded, hand planed wall boards and wide pine floors are included. The two fireplace surrounds and mantels (one being a large kitchen fireplace with bake oven), interior and exterior doors with hardware as well as original bricks are also part of this package. Special pricing will be considered in an effort to keep the building as close to its original site as possible.
English Barn
This 1780's English barn 32 x 41 English barn is in excellent condition. The building has post and beam construction with a rafter/purlin roof system
This 1780's English barn 32 x 41 English barn is in excellent condition. The building has post and beam construction with a rafter/purlin roof system
English Barn - SOLD
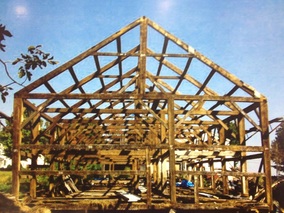
The dimensions of this 1800's, double drive English barn frame are 32' x 67'. It was carefully documented , dismantled and is currently safely stored under dry conditions. This building could easily be reconstructed to house a commercial use or a private home.
Two Story Georgian - SOLD
This 1802 two story Georgian home frame is 32' x 42' with a two story 18' x 22' ell. For the style and age of the building, it is unusually large and also in good condition. When deconstructed it still contained wonderful fireplace surrounds and a considerable amount of paneling. In addition, there is the original flooring and sheathing. This building has been housed in storage trailers since being dismantled.
1780's Cape with Ell - SOLD
The post and beam frame for this cape and ell has been carefully dismantled and well documented for reassembly. Dimensions of the main house are 29' x 39' and the ell is 18' x 22'. Also included are the some flooring, subflooring and attic flooring, exterior sheathing, interior board walls and trim, fireplace surrounds, top foundation granite and door rocks.
Barnstead Little Cape - SOLD
This house was destined for the wrecking ball to make room for an addition to a barn. It's unique size - 18' x 38' and room configuration inspired Bedard Preservation to save it. It had two large rooms, a pantry, a birthing room and very small back room. The two large rooms and small back room had fireplaces. With the addition of an ell, which could house a kitchen and master bedroom suite, this would be a great starter or retirement home.
